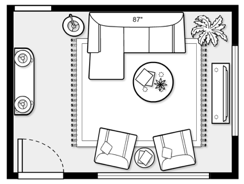According to Google, the definition for space planning is “the process of organizing furniture and office functions to work effectively together while using space efficiently.” In my own words, I would say it is simply laying out the furniture in a space in a way that achieves the best flow and function.
As an interior designer, space planning is one of most often requested services. Sometimes, it is a homeowner who is purchasing all new furniture and wants to see different furniture configurations before pulling the trigger on buying. Other times, it is someone who has existing furniture but can’t quite figure out which layout would best suit their space. No matter the situation, we usually follow the same process.
First you have to get measurements of the room in which you are space planning. This ensures that you get the perfect scale and placement. Once you have that, take count of what furniture you have or need to get for the space. Making a list of those furniture items and crossing them off as they are incorporated into the space helps keep things organized. Providing several layouts for one space is the best way to visualize the options and ultimately decide what layout works best. Here is an example of some space planning options I have done for a living room in my personal home. I knew that I wanted a sofa and a couple chairs as this is an entertaining room for us!
Option 1
Option 2
Option 3
So to answer the ultimate question of “Why do I need space planning?” I think it’s pretty simple: to ensure that you are getting the best layout for your space. Once you try it, I can assure you that space planning will be essential in the planning process of any room.



